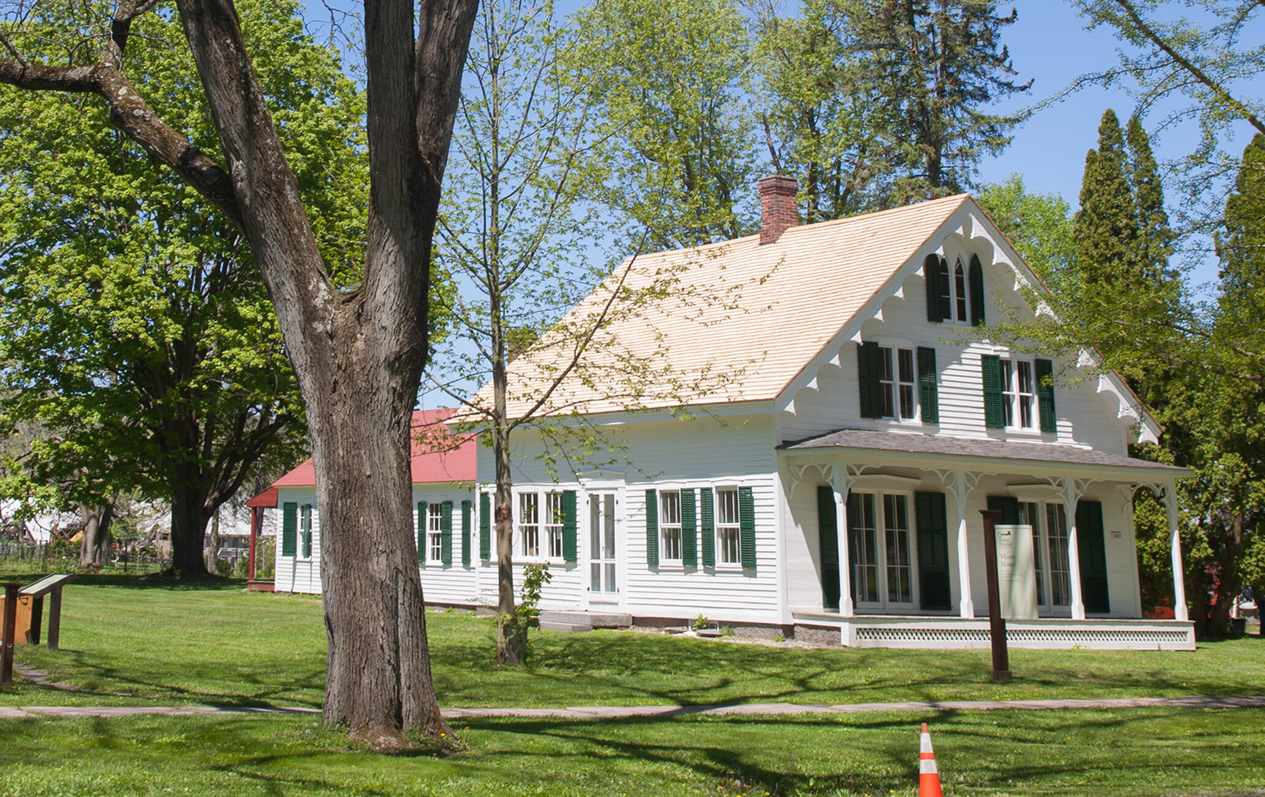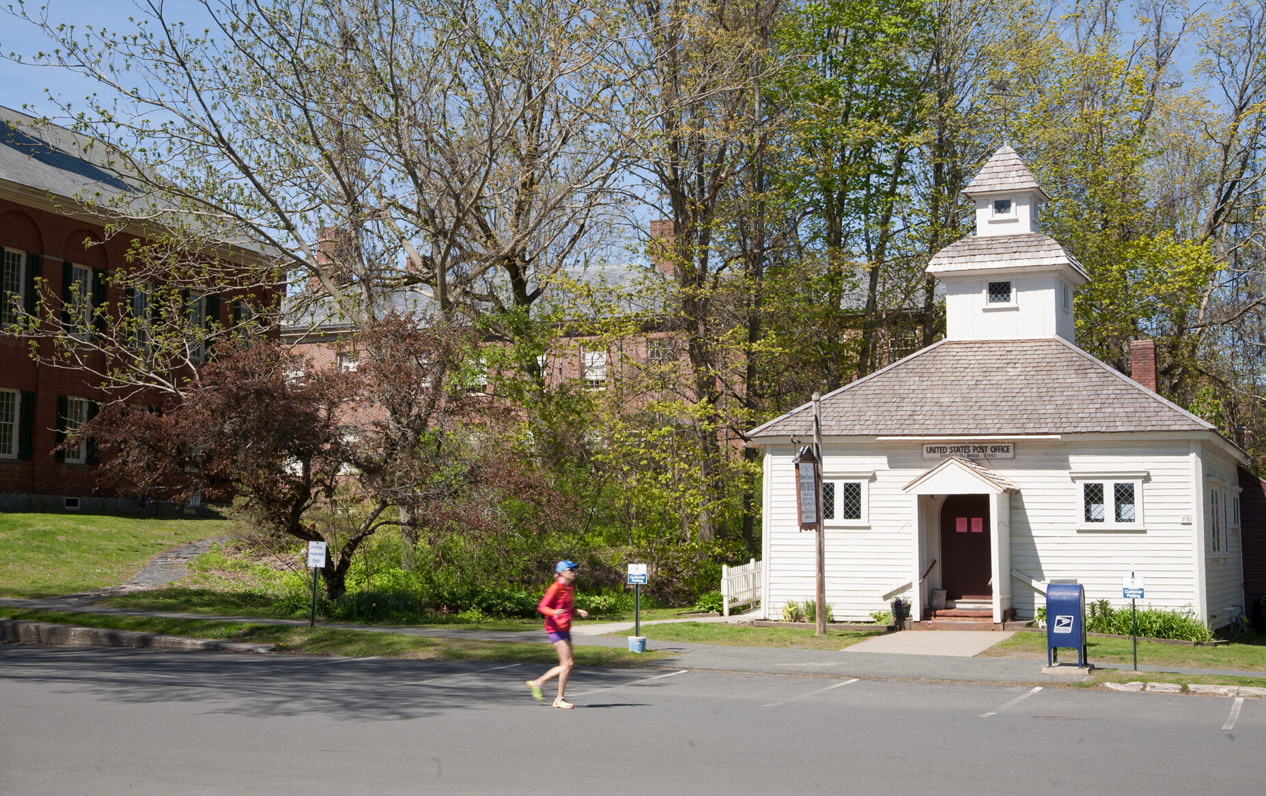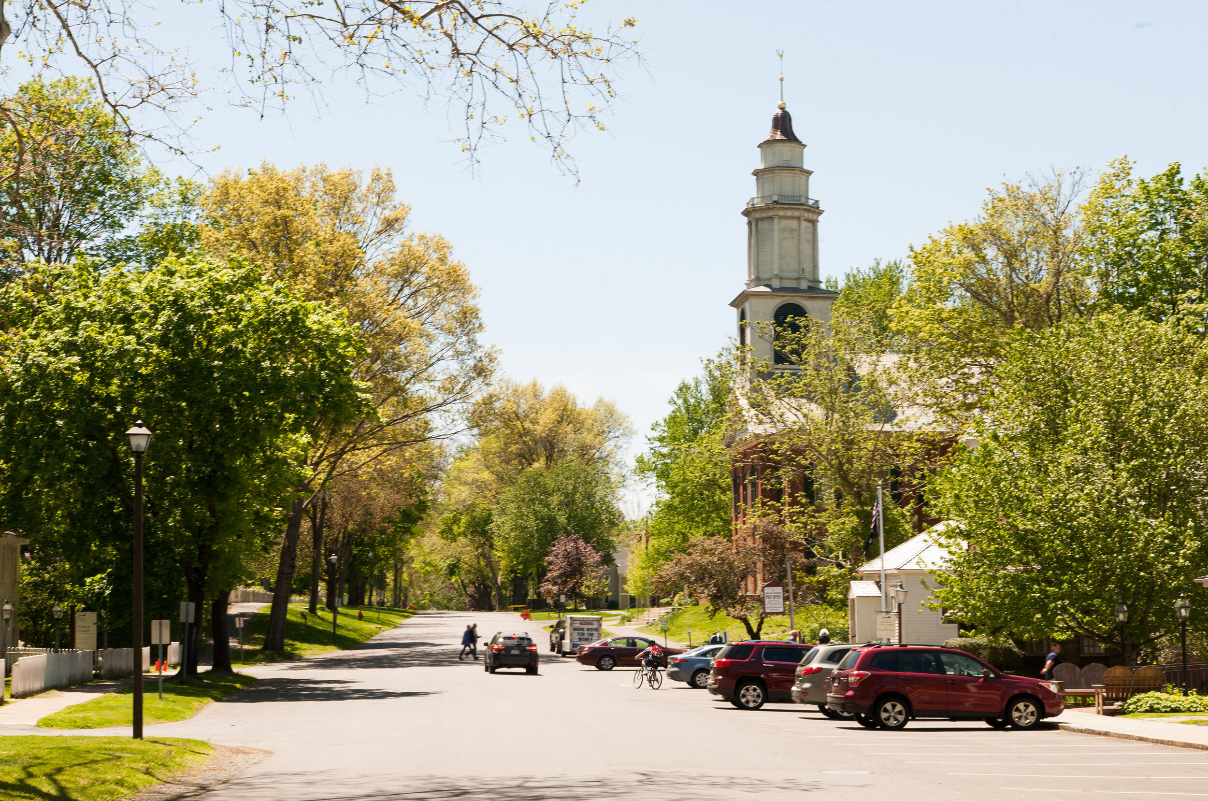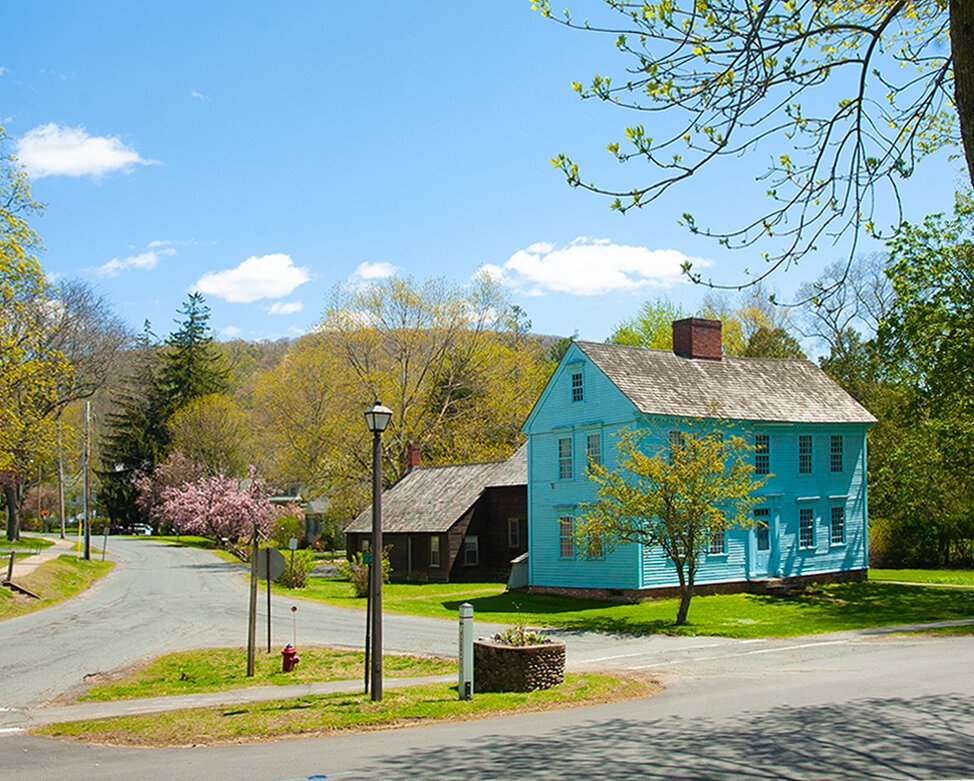Historic Deerfield: Then and Now
For more than 300 years, the village of Old Deerfield has seen its share of changes, while many things have remained the same. This online interactive photographic exhibition shows photographs of Historic Deerfield buildings and landscapes from its past and present. To see the changes, simply click on each picture to see how it is in the present day.
Frary House and Barnard Tavern
Historic preservation has deep roots on Old Main Street. Frary House and Barnard Tavern were rescued from almost certain loss when they were purchased and restored by C. Alice Baker in 1890. In the decades since, the building has been owned by the Pocumtuck Valley Memorial Association and Historic Deerfield’s precursor, the Heritage Foundation. This undated photograph, labeled “Miss Coleman’s fair” likely documents a gathering called the “Bizarre Bizarre” held in 1908 to raise money for the hospital in Greenfield, Massachusetts. Barnard Tavern has recently been restored to better reflect its 1795 date of construction.
Creelman House
Purchased by Historic Deerfield in the fall of 2018, the Creelman house was home to James Wells Champney and his wife Elizabeth Williams Champney during the last quarter of the nineteenth century. In 1886, the house was moved away from the street, creating a much larger front yard than is commonly seen for buildings of its age in Deerfield. This feature has enhanced the picturesque quality of the building and site and makes it one of the most photographed buildings along Old Main Street.
Frary House and Barnard Tavern
Deerfield residents pose in front of Frary House (mid-eighteenth century) with attached Barnard Tavern (1795) in this circa 1868 image taken from a stereo negative by P. Bradford, Greenfield, Massachusetts. To the right of Barnard Tavern is the John Nims house (eighteenth century with 1792 gambrel roof).
Deerfield Inn
Although the Deerfield Inn has seen a variety of renovations and improvements through the decades, it continues to host travelers from both near and far. While Deerfield had been a destination for tourists seeking to learn about the 1704 Raid and early New England life since the early decades of the nineteenth century, it was the automobile that allowed outsiders to easily visit the village and experience the history it has to offer.
Moors House
In 1846, the Reverend John Farwell Moors came to Deerfield to take over the duties as minister of the Brick Church. Two years later he built himself a dwelling house in a style that broke from the traditional house forms seen on the Street and instead embraced the ideals of “Cottage Architecture” that had been spreading throughout the nation at this time. This lithograph taken from an 1855 wall map of Deerfield shows Reverend Moors house surrounded by a garden landscape.
Post Office
Renovated in 1952 by Henry N. Flynt to resemble Deerfield’s third meetinghouse built in 1695, the core of the Deerfield Post Office is a 1912 Colonial Revival building which too served as the post office. This early twentieth century postcard shows the Village Room, a building “ erected by the Villagers in commemoration of Martha Goulding Pratt, their efficient and beloved Postmistress from 1870 till her death in 1894.” This building served as a meeting and social hall in the early twentieth century.
Sheldon House
The Sheldon House (1754) in many ways is the epitome of Deerfield’s dwelling houses. Rich in both social and architectural history, the building was home to town historian George Sheldon (1818-1916), who was instrumental in forming the Pocumtuck Valley Memorial Association and authored the two volume work, A History of Deerfield.
The Flood of 1936
This view looking north was taken during the 1936 flood that hit the northeastern United States. Water stains on the wallpaper in the parlor of the Williams house (right) still mark the water level reached during this episode.
View South at Deerfield Inn
Built in 1824, the Brick Meetinghouse continues to serve the town as a house of worship. The frame building seen in the foreground of the meetinghouse was the Town Street School built in 1842. This building later served as the Grange hall and was moved in 1912 to the campus of Deerfield Academy. This photograph by the Allen sisters shows the street prior to being regraded for trolly tracks in 1901.
Stebbins House
The Asa Stebbins house (1799) is significant for being the first brick house built on the street. The house shares some common features used in the construction of the original Deerfield Academy, built a year before, and designed by Asher Benjamin. It is believed Benjamin had a hand in the design of the house owing to Asa’s involvement in the planning and construction of the Academy. Note how the door surround, string course, and window sills are highlighted with paint in this circa 1867 photograph.
Wells-Thorn House
The Wells-Thorn House (1751) and view looking east down Memorial Street. Electric street lights and fire hydrants have replaced the gas lights and hay scale seen in the Allen Sisters photograph of about 1895.
View South
Landscape — in all it’s various aspects — is perhaps the greatest defining element of Old Main Street. As this early twentieth century postcard shows, views and vistas up and down the street don’t so much change through time, but rather gradually evolve with the people and activities that occupy the village.
South End of Old Main Street Looking North
No matter what time of year or hour of the day, activity is always present on the street. The view north in this undated historic photograph shows the Timothy Childs house (left), now referred to as the Creelman house, in its original location prior to being moved away from the street where it sits today.

























